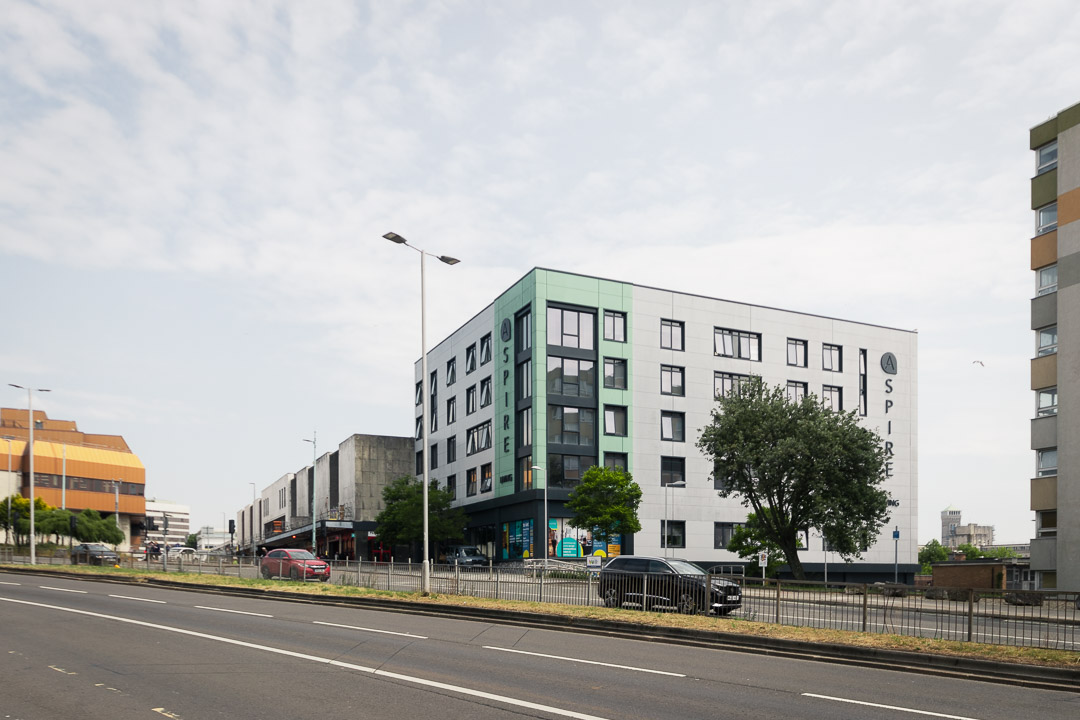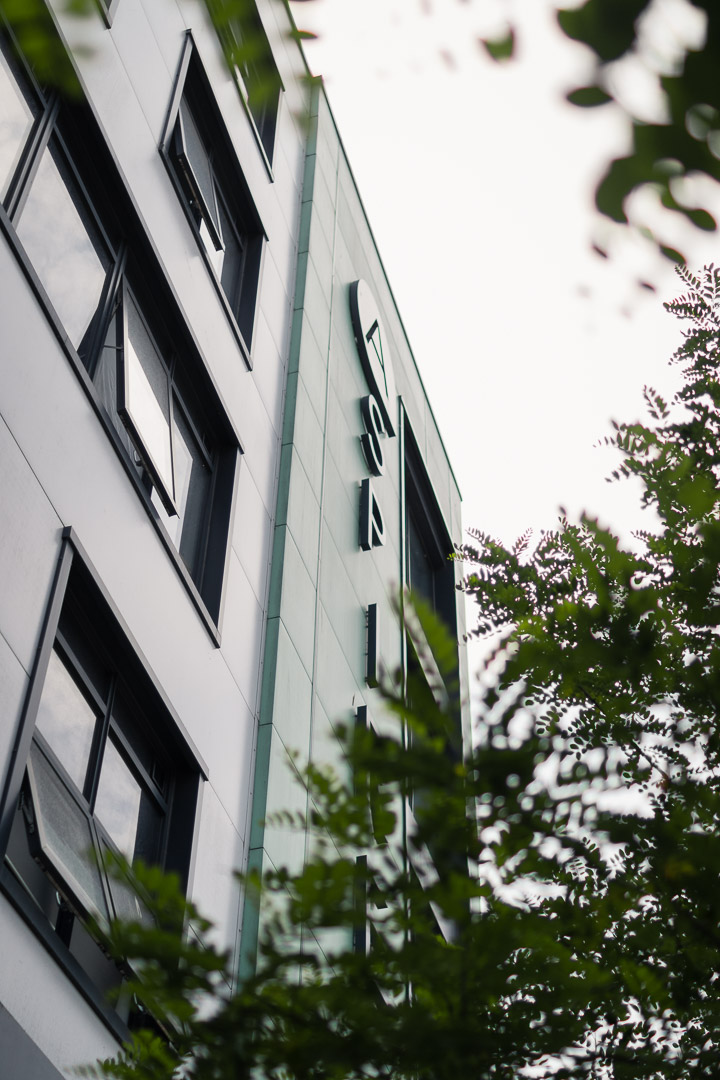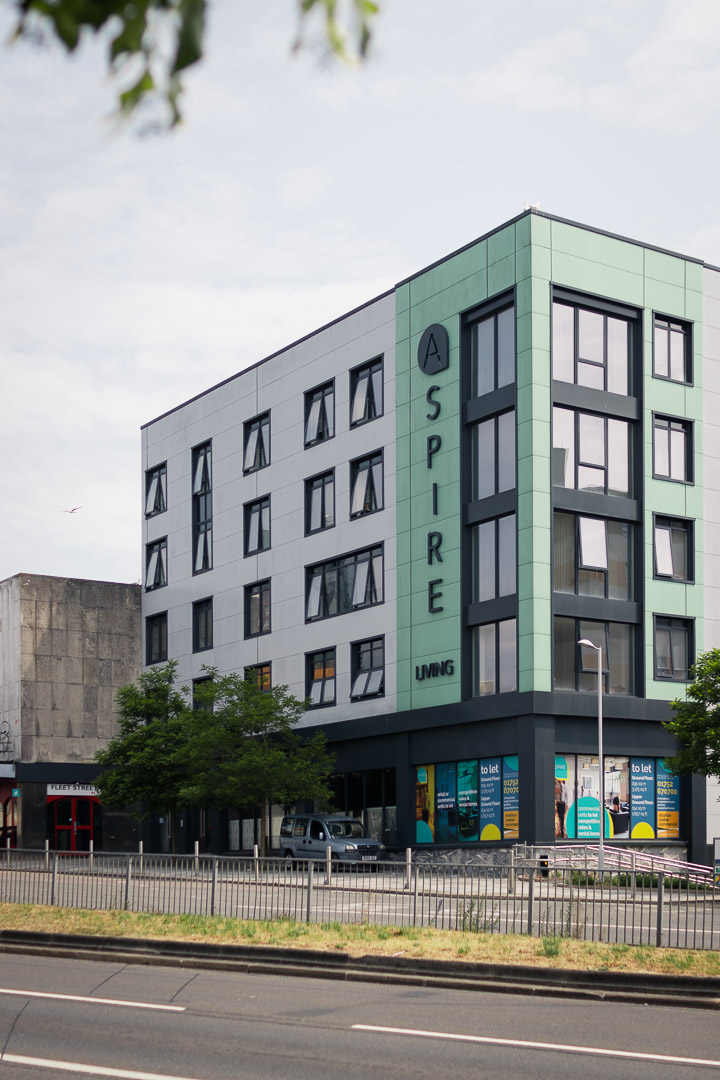Aspire House
An innovative building re-use and extension, accompanied by enhancements to the public realm, has been implemented on a brownfield site in the City Centre. By repurposing a two storey commercial unit through inventive engineering, the design team has successfully added four new floors above an existing shop, utilising the existing steel frame and foundations.
This project comprises a student housing led mixed use development, including studio apartments, as well as two and three bedroom mini clusters. This design allows for the close integration of small groups of students who can share common areas and enjoy a private gymnasium. Additionally, new street planting with protected tree pits has been seamlessly integrated with the bustling, utilities laden streetscape, softening the walkways externally and improving air quality. Moreover, the building utilises a large accessible roof, housing solar PV arrays to help power the entire scheme.
“Consistency, quality, availability & long term relationships are really important to us. We value quality and integrity. As developers, we work closely with well designed schemes. HDH are great at client relationship, maintaining good working relationships, and understanding deadlines. We are really happy with what they do.”
Client Testimonial
ASPIRE






